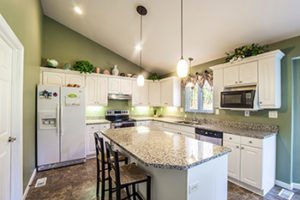
The kitchen is one of the most happening parts of your whole house. And a homemaker who cooks in it is super serious to keep the place organized and clean.
In case you’re new to this stuff, and looking forward to a first-hand guide to plan and organize the kitchen, you are in the right place. This is the guide with 7 of the most actionable tips to tip-top your kitchen.
Let’s start-
1: Figure Our Your Essentials
Before we head into organizing the kitchen stuff, it’s essential that you collect them all. Take a good look at the kitchen around, and make a list of the item you need.
Locate the storage, and the items you need to keep on it. The other spaces like the countertop, the sink-side space, the dining space- these also have their own set of items required.
Enlist them all, and make sure that you have all them in hands.
2: Design A Walkway which is Wide
I’ve seen many homemakers skip this step and don’t even know about it. And that is to create a wide walkway.
The walkway is the path through your kitchen. As per standard, this walkway should be at least 36ninches wide. And the path across the cooking area should be at least 42 inches wide.
However, 42 inches pathway across the cooking zone should be for one-cooking configuration. For two cooking configuration, the dimension should be at least 48 inches wide.
3: Manage the Waste Properly
The key to making a kitchen look good is to take away all the dirt. And as you know, kitchen waste is the main source of it.
Keep different places to store different kind of a waste. For an example, place a bowl near the dining table to put all the plates, foods etc. in it. There are also plastic wraps, packets, one-time containers that are needed to be placed in a fixed place.
4: Put The Microwave at the Right Height
Although it doesn’t look so important, putting the microwave at the right height is very important for the overall kitchen orientation.
However, the correct height of a microwave open varies according to the chef. For an adult, the height should be 15 inches. If you want the kids to have access to the microwave oven, the dimension should be anywhere between the below-countertop area.
5: Consider the Layout of the Countertop
No matter whichever type of kitchen you have, the position of the countertop will always play an important role. Specially, for people who cook frequently, should have the kitchen countertop between the sink and the range.
6: Cut Out the Cleaning Time
The type of plan you’d do for your kitchen majorly depends on how much detail you can focus on. And for that, you need to have enough time, of course.
If you try to cut out the time of kitchen cleaning, you can focus more on taking care of other stuff regarding design. If you make a quick, wise decision, you would be able to do that.
A piece of advice is to use maple finishes, as they are likely to take less time to clean.
7: Consult with A Kitchen Designer
Designing a kitchen may turn to be hectic for some of us, specially who’s pretty new to it. If you’re one person like that, you better consult it with a professional.
A professional kitchen designer would help you out to get the maximum out of your space. And with pretty simple ideas, he can make it look awesome. They also can help you with up-to-date products, and fittings.
While hiring a professional, have an eye on the cost. And don’t let it be heavy on you.
Bottom Line
Planning a perfect kitchen has many aspects to take care of. Starting from the space-planning, the items, materials, floors and finishes, cleaning, heating, lighting- there are so many of them.
But for now, this guide can give you a good start. If you have any questions on any of these tips, please let us know at the comment section.

